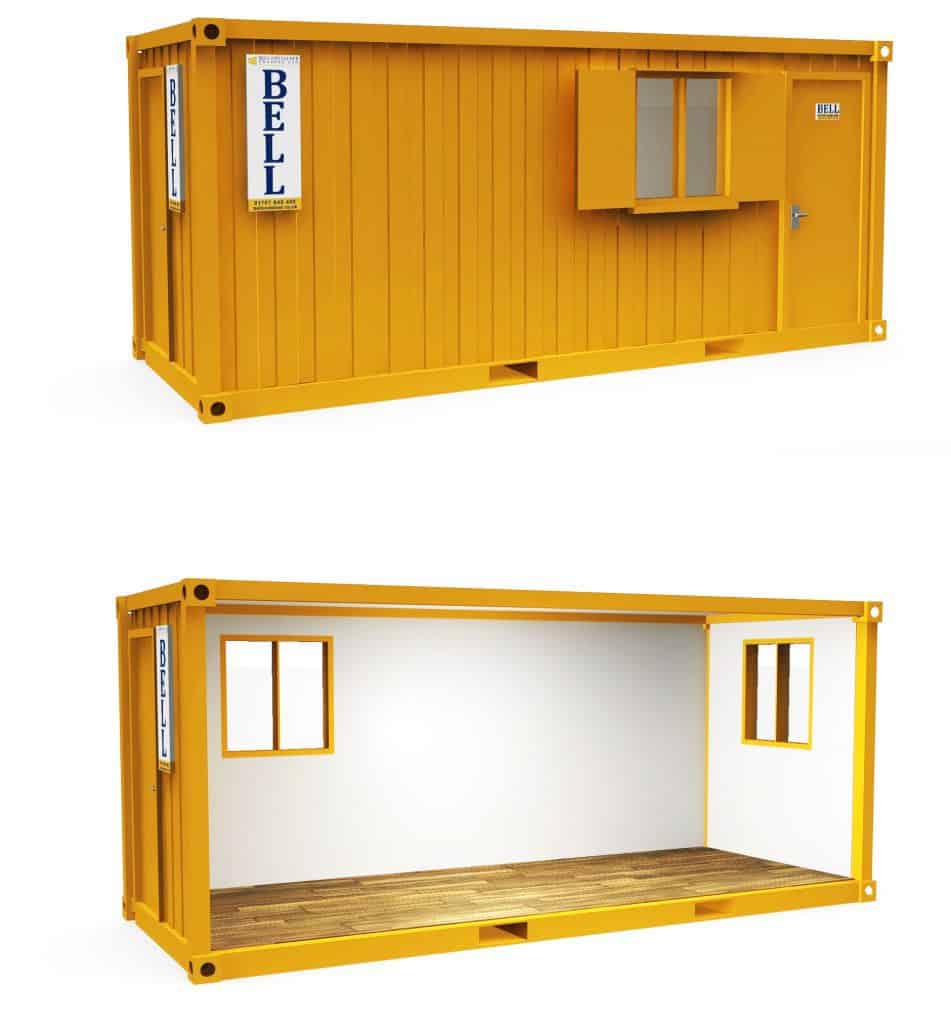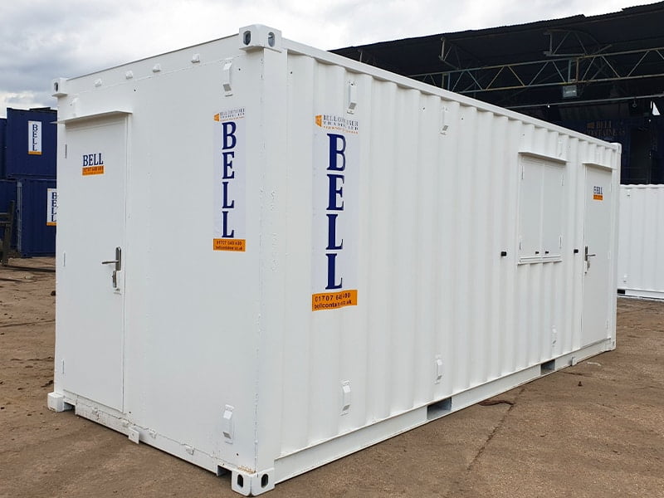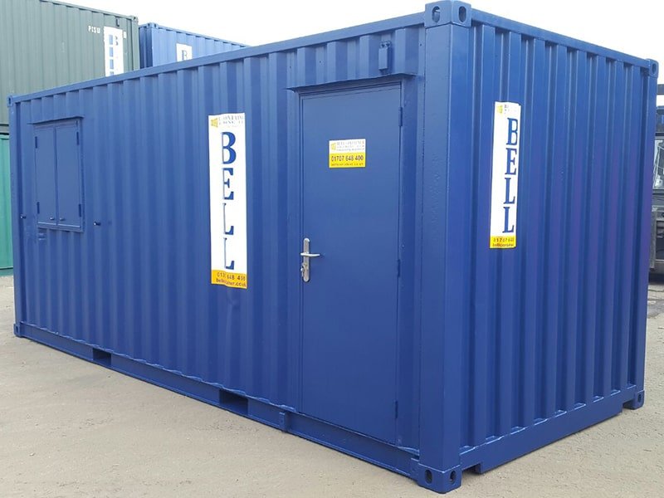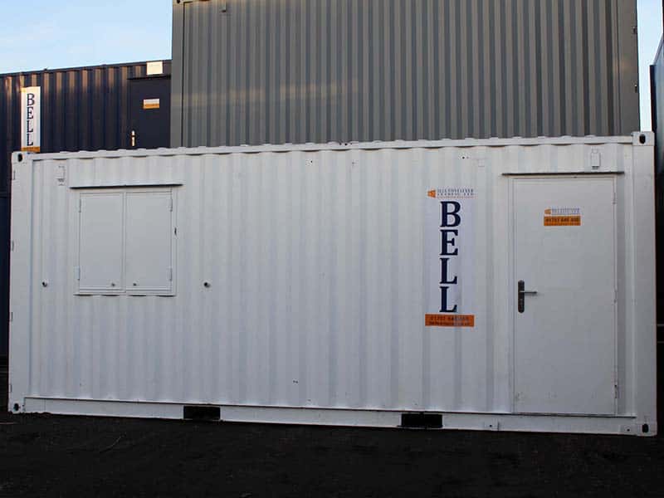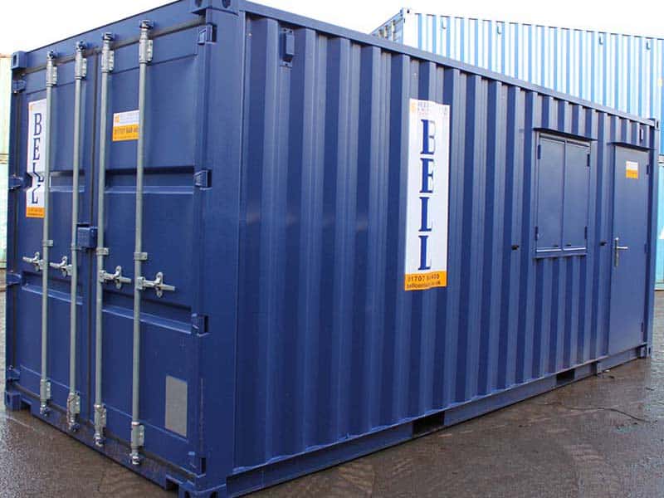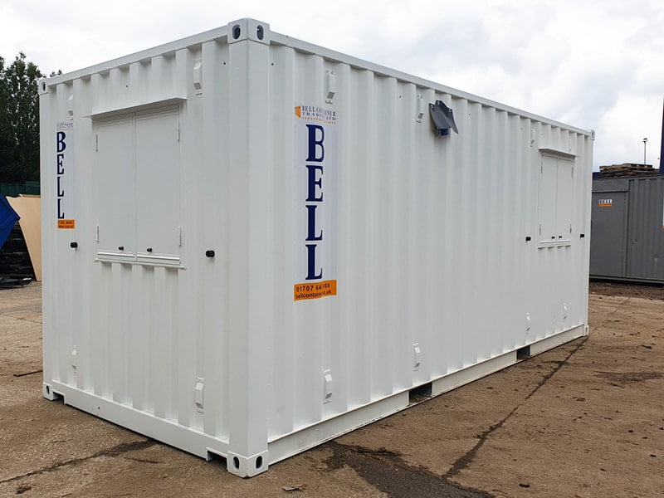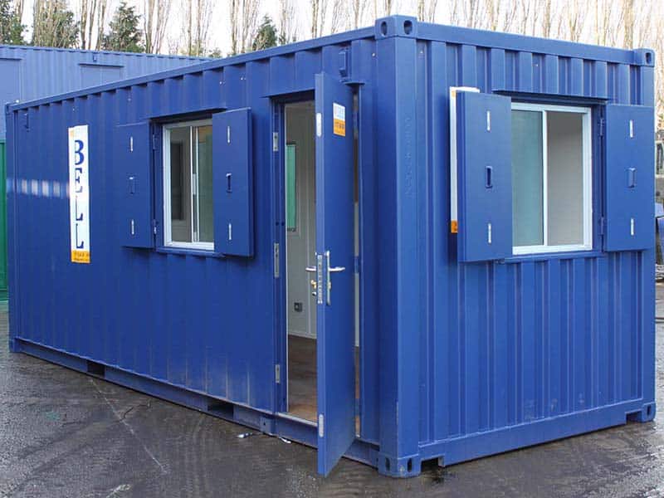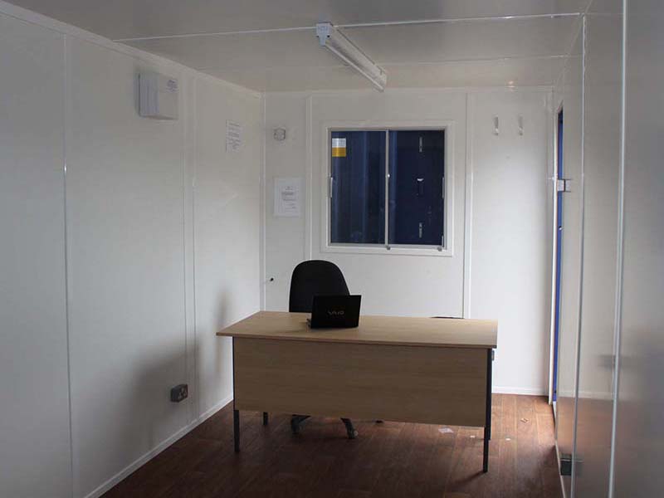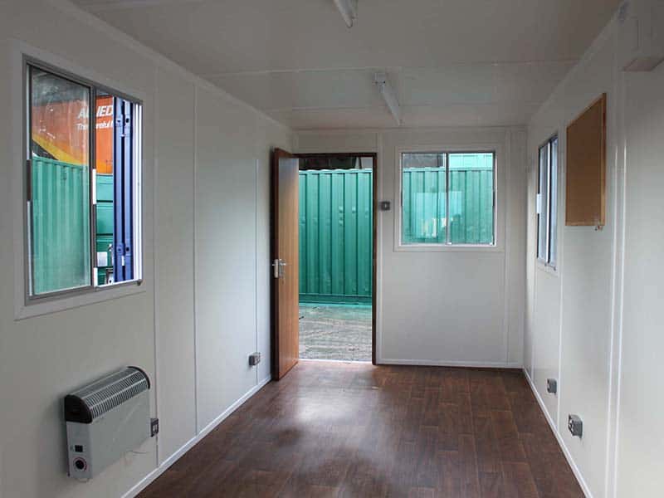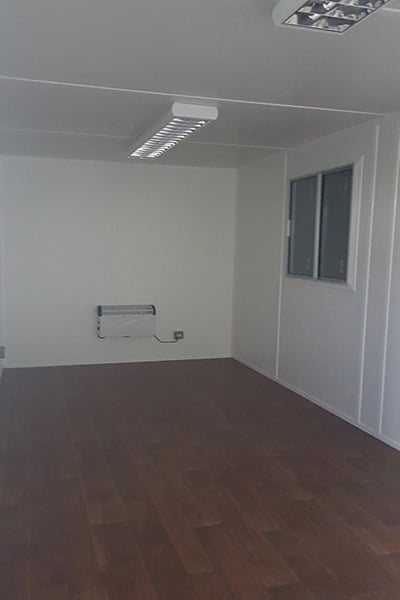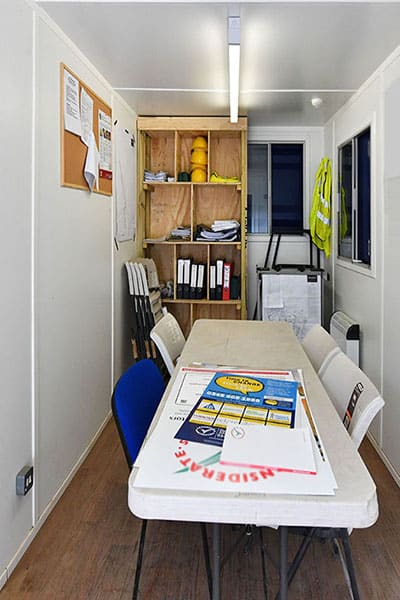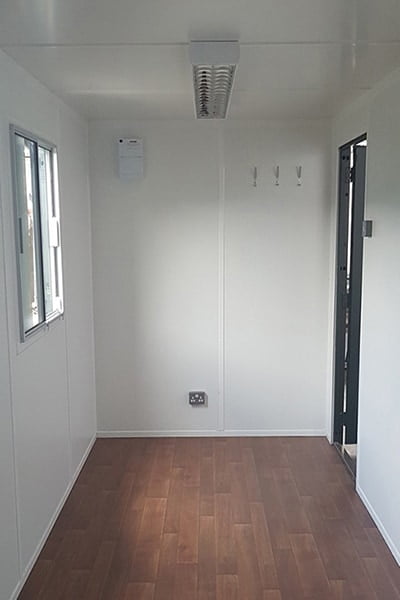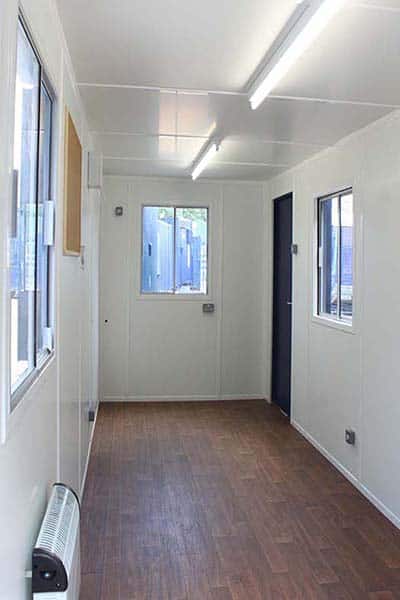Our range of 20’ x 8’ open-plan portable office units, offer the ideal solution for sites requiring a larger working-space for pure office use.
Our 20ft offices are popular with house builders, construction firms, ground-works and demolition companies, refurb and interior design companies as well as any businesses looking to hire office space on a temporary basis whilst on-site.
All our offices are supplied with a steel personnel access door and at least 2 windows with steel shutters of wire-mesh guards. Most of our 20ft offices, will have an additional entry point at the 8ft end, either through a steel personnel door or original double door with a bulk-head partition and single access door.
Often our 20ft open-plan office units can be fitted with a (mains connected) sink unit and hot water boiler, which will provide your site personnel with running water for both hot-water and hot-wash facilities.
General specification of our 20ft portable office units, include the following:
- One or two, steel personnel entry doors
- two or three sliding glass windows with steel shutters (or wire mesh protection)
- original container floor overlain with heavy duty lino flooring
- internal walls and ceiling fully lined
- electrics to include two ceiling strip lights, plug points and one electric heater wired into a 32A consumer unit with external jack-plug
- generally finished externally in either our hire fleet blue or green colours
For long term hires and for a small additional surcharge, we can customise our site accommodation units and paint in your colour of choice. Where possible, we will also aim match your requirements (in terms of layout) with units held in stock and units arriving into our depots.
